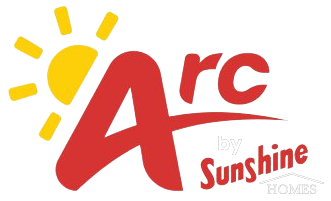Bathroom Bathtubs: 60” Fiberglass Shower & 2207 Fiberglass Soaker Tub in M.Bath / 56003 Upgraded Fiberglass Tub/Shower in Bath 2
Bathroom Cabinets: Vanity Cabinets with Real Wood Soft Close Doors and Drawers
Bathroom Sink: Oval Porcelain Lavs
Bathroom Toilet Type: Elongated Commodes
Insulation (Ceiling): R-30
Exterior Wall Studs: 2 x 4 Exterior Walls 16" O.C. (2"x 6" Optional)
Floor Decking: 23/32” OSB Floor Decking
Insulation (Floors): R-11
Floor Joists: 2 x 8 24”O.C (16" O.C. Optional)
Other: 7/16” OSB Roof Decking
Insulation (Walls): R-11 (R-19 if built with 2 x 6)
Additional Specs: Raised Panel Shutters (Front Door Side and Hitch End) / Exterior Outlet at Front and Rear Door / Exterior Faucet on Rear Side of Home
Front Door: 36 x 80 Front Doors w/ Full View Storm / Shutters (Front Door Side on Multi) (Front Door Side and Hitch End on Single)
Exterior Lighting: Exterior Coach Lights at Front and Rear Door
Rear Door: 36 x 80 Rear Doors w/ Full View Storm
Shingles: 3 tab Weathered Wood - Ash
Siding: 7/16” OSB Wrap under Vinyl Siding
Window Type: Low E Vinyl Thermopane Clear Glass Windows
Ceiling Texture: Drywall Ceilings w/ Knockdown Finish
Interior Lighting: 13” 2 Bulb Lights / 2 Stem Lights Over Island / 2 Bulb Vanity Lights Over Lavs
Molding: 2” Batten Crown and Base Molding
Wall Finish: Laminated Designer 5/16” Sheetrock on Interior Walls
Interior Flooring: Roll Goods T/O
Kitchen Backsplash: Ceramic Tile Backsplash behind Range
Kitchen Cabinetry: 42" Overhead Cabinets with Real Wood Soft Close Doors and Drawers
Kitchen Countertops: Solido Edge Countertops
Kitchen Dishwasher: Whirlpool Stainless Steel Dishwasher
Kitchen Lighting: Can Lights
Kitchen Range Hood: Standard SS 30" Rangehood (Optional OTR Microwave)
Kitchen Range Type: Whirlpool Stainless Steel Electric Range
Kitchen Refrigerator: Whirlpool Stainless Steel Refrigerator
Ceiling Fans: Onyx Black Ceiling Fan in Living Room
Home Entertainment: Shiplap Barnwood Entertainment Center in LR (with Linear Electric Fireplace Option)
